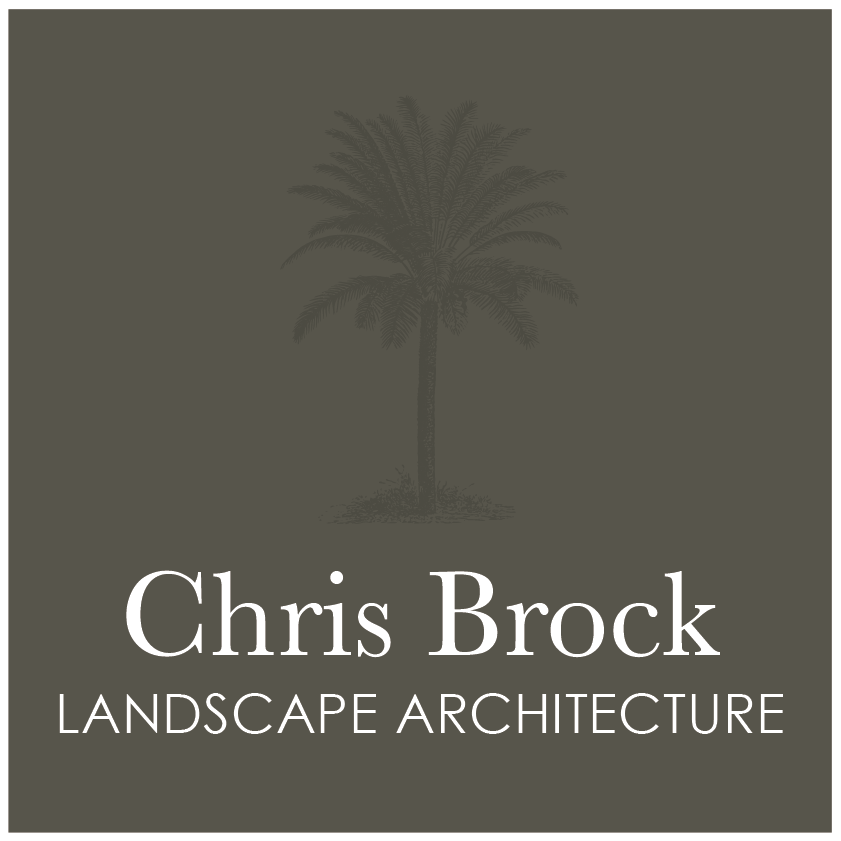Our Process
A landscape architecture project is structured into three distinct design phases: Concept Design, Design Development and Construction Documentation. The Concept Design phase involves creating initial ideas and visualizations to establish the overall vision for the project. In the Design Development phase, these ideas are refined and detailed plans are created to address specific elements and features. Finally, the Construction Documentation phase involves producing comprehensive drawings and specifications that guide the construction process, ensuring that the design is implemented accurately.
Phase 1: Concept Design
The Concept Design phase marks the crucial initial stage where ideas and visions take form, laying the foundation for the entire project. During this phase we collaborate with clients, stakeholders and other design professionals to thoroughly understand the project's goals, constraints and contextual factors. This collaborative exploration involves brainstorming and sketching to generate innovative concepts that align with the site's unique characteristics and the client's aspirations. Through the use of 3D modeling the concept design serves as a visual and conceptual roadmap, allowing stakeholders to envision the project's potential before advancing to more detailed stages of development.







Phase 2: Design Development
The Design Development phase is a pivotal stage where the conceptual ideas generated in the earlier phase begin to take on a more concrete and detailed form. Building upon the approved concept, we delve into refining the design, addressing technical considerations and incorporating feedback from clients and stakeholders. This phase involves the development of comprehensive plans, sections and elevations, as well as the selection of materials, plant species, and other elements crucial to the project's realization. Collaboration with other professionals, such as engineers and horticulturists, becomes more pronounced during this stage to ensure the feasibility and structural soundness of the design. As the Design Development phase progresses, the project's vision becomes more tangible, setting the stage for the subsequent stages of documentation and construction.








Phase 3: Construction Documents
The Construction Documentation phase serves as the detailed blueprint that transforms designs into tangible reality. During this vital stage, we produce comprehensive and precise drawings, specifications and documents that communicate every aspect of the project to contractors and other stakeholders. These documents provide explicit guidance on site grading, material specifications, plant layouts, irrigation systems and other critical details, ensuring the accurate execution of the envisioned design. Collaborative coordination with various disciplines, such as civil engineers and environmental consultants, to address technical aspects and regulations compliance.

