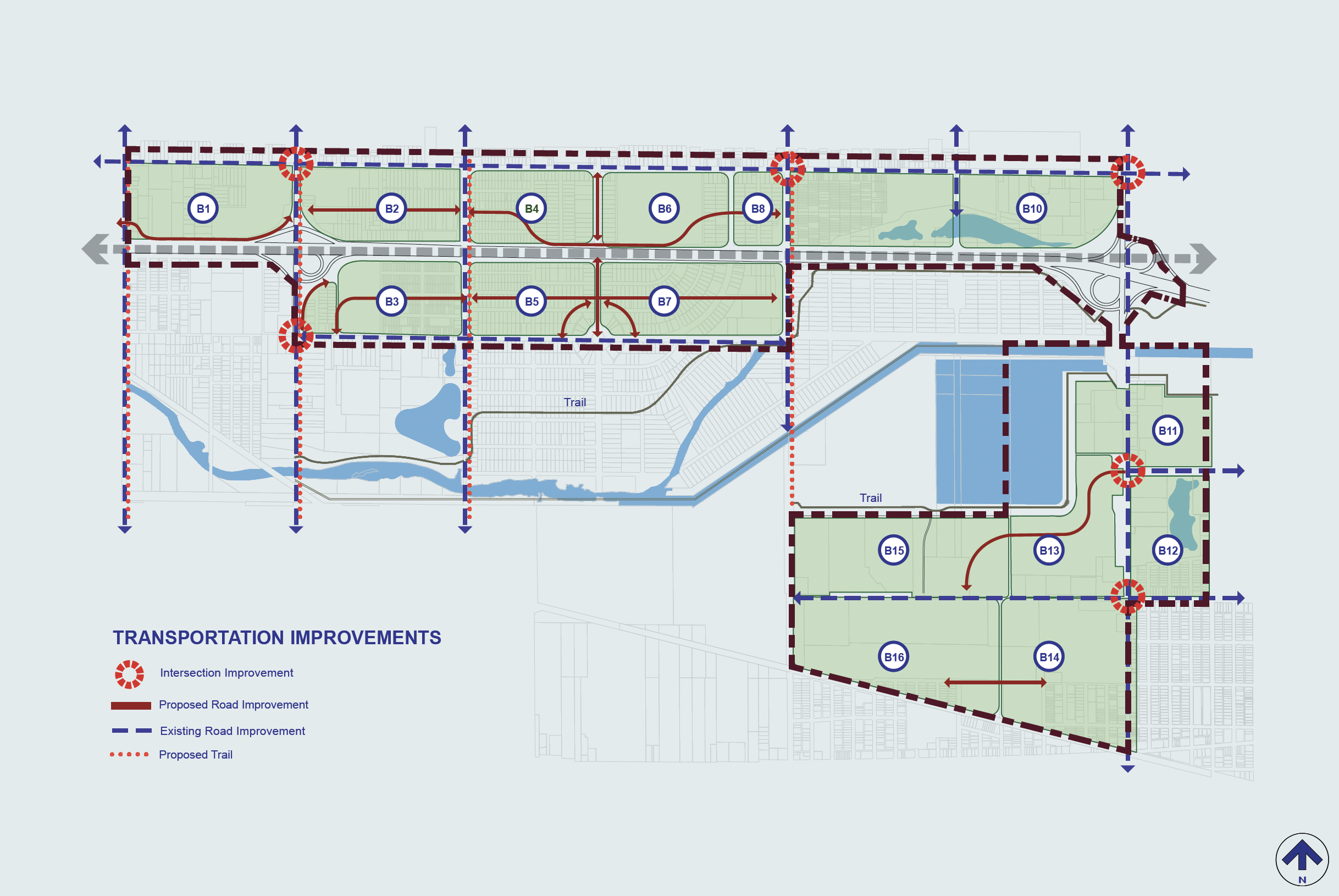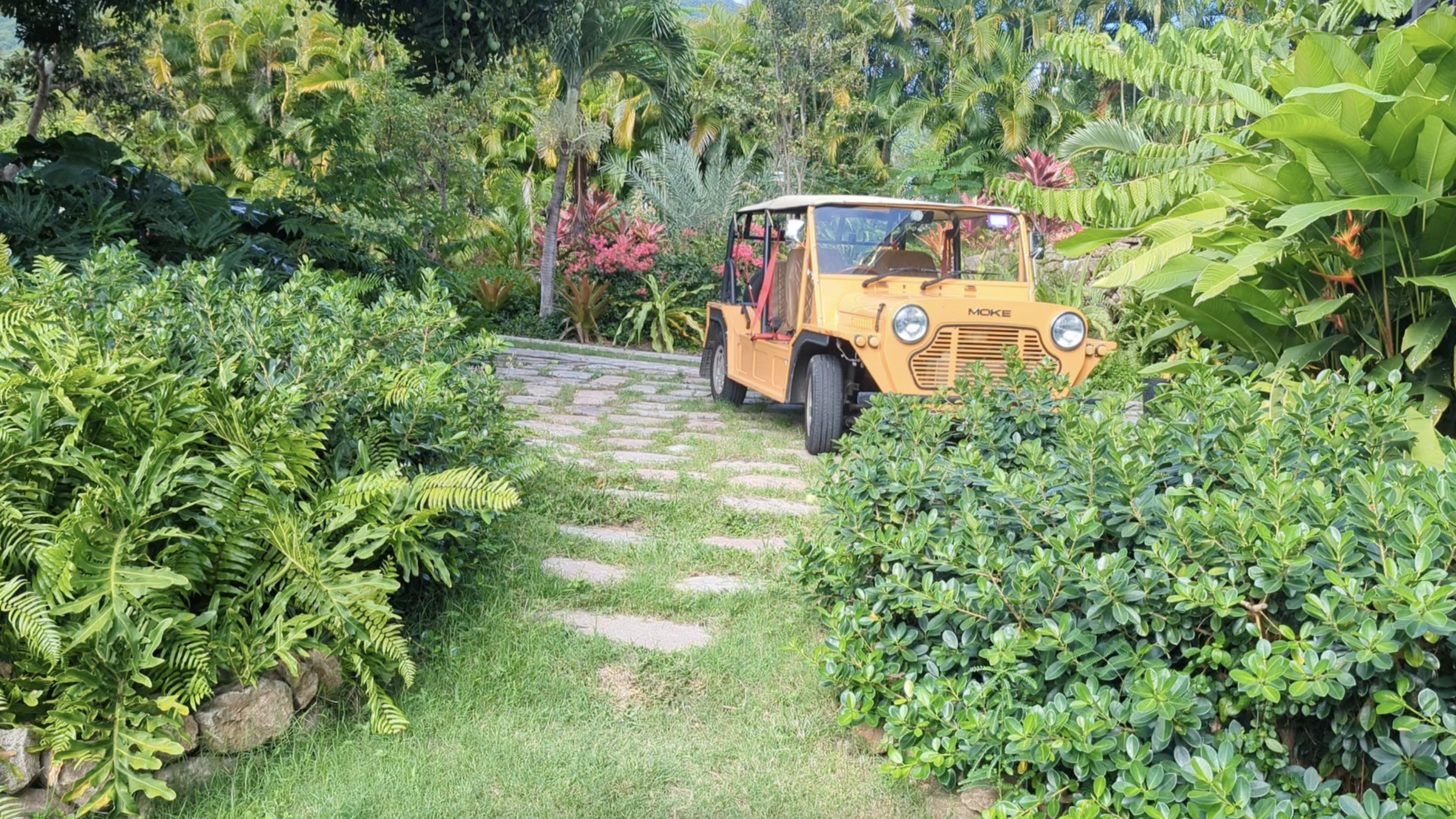Eden Garden at Paradise Beach
Nevis, West Indies
The 4,000 square foot tiered garden is crafted with three distinct levels, facilitating a seamless journey for guests from the resort villas to the heart of the dining area.
Centered around a prominent water feature linking the garden's entrance to the oceanfront restaurant, the garden boasts bespoke stone benches and an abundance of over five-hundred tropical plants, alongside fifty palm and fruit trees.
Interspersed with herbs and peppers designated for the culinary team, an intricately designed irrigation channel meanders through the garden, ingeniously utilizing stormwater collected from the restaurant's roof.









Villa 10 at Paradise Beach
Nevis, West Indies
Nestled within the resort's tropical gardens, this exquisite villa stands as a pinnacle of luxury living in paradise. Its centerpiece is an emerald green pool, encircled by inviting family seating areas that beckon guests to unwind in style. Framed by lush tropical landscaping and living walls, the villa seamlessly blends with its natural surroundings, creating an enchanting oasis of tranquility.




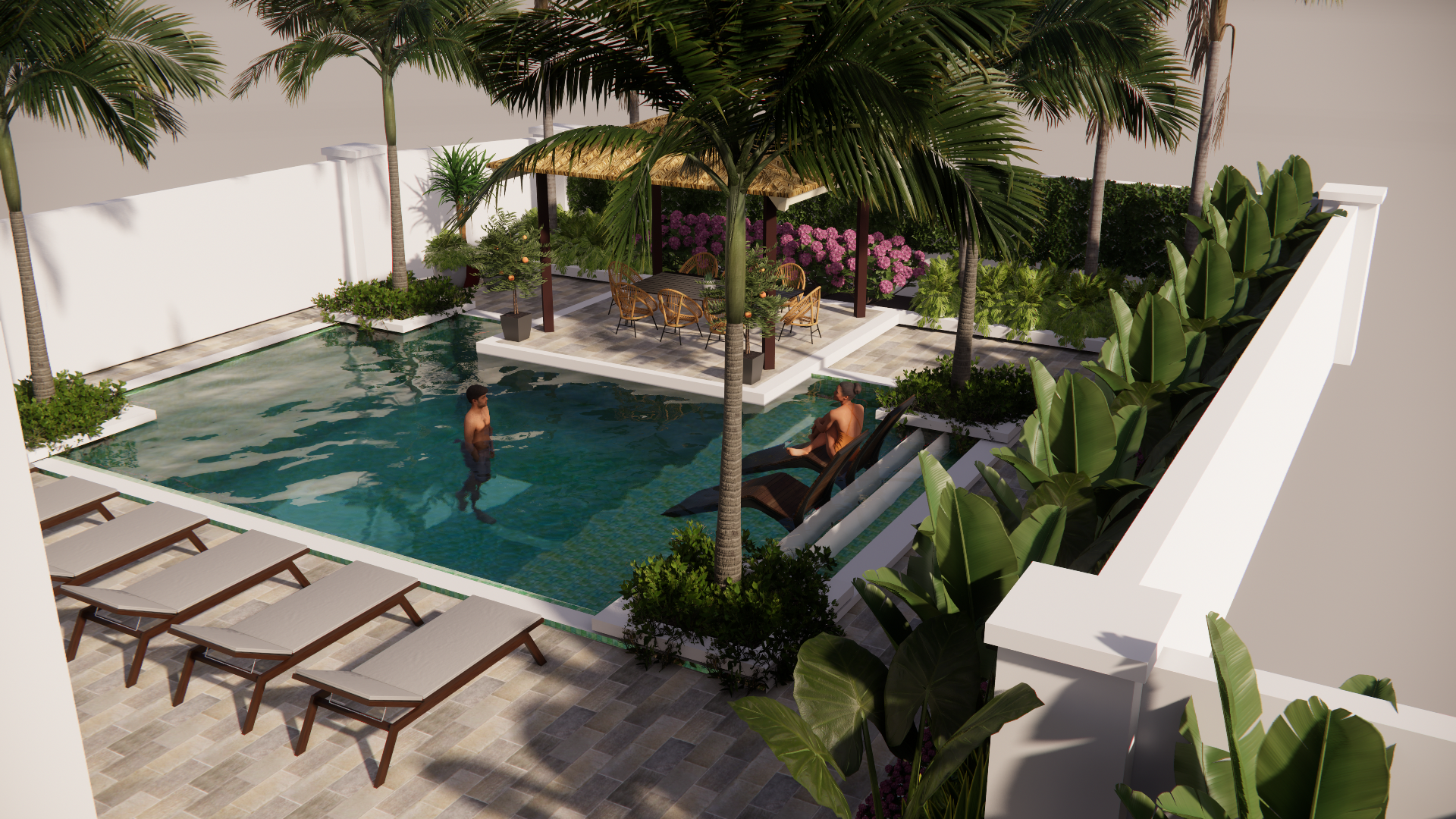

Vanilla Paradise
Nevis, West Indies
A 1-acre bed and breakfast retreat transformed with a pristine swimming pool, lush gardens, and Kittitian-inspired outdoor bathrooms. The design features a ribbon driveway, inviting pool deck, pergola, and parking zones with Nevisian flagstone. Serene stone pathways weave through tropical flora including mango and papaya trees, with majestic Jacaranda and African Tulip trees adding allure.
Huskisson Residence
Nevis, West Indies
Designing a tropical landscape that blends beauty and functionality, this residential garden boasts a raised circular lawn enveloped by lush foliage, forming a serene focal point. Complementing the natural allure, modern elements like the driveway and retaining wall seamlessly integrate into the surroundings. It's a luxurious yet practical sanctuary, inviting you to relax and indulge in the tropical ambiance.
Villa 2 Secret Garden at Paradise Beach
Nevis, West Indies
Designed as an exclusive retreat for villa guests, this private garden harmoniously blends with the lush tropical environment. Offering tranquility and seclusion, the multi-tiered garden is crafted to provide a sanctuary for relaxation and escape. With dense vegetation, vivid colors and meandering paths, the space allows visitors to enjoy secluded alcoves and intimate seating areas, perfect for quiet contemplation, personal conversations and reconnecting with nature.






Four Seasons Villa 1719
Nevis, West Indies
Created as a serene getaway for villa guests, this private garden merges effortlessly with the lush tropical landscape. Conceived by two designers, the multi-level garden provides a tranquil and secluded environment, perfect for relaxation. With its rich vegetation, vibrant hues and meandering paths, the garden includes natural stone walls and cozy seating areas, ideal for quiet reflection and reconnecting with nature.
Bay Breeze Retreat
Nevis, West Indies
Bay Breeze Retreat offers an exclusive enclave of family villas nestled into the verdant landscape, providing a tranquil escape surrounded by lush tropical gardens. Each villa features a private pool and ample outdoor spaces designed for family enjoyment and relaxation. With its idyllic setting and luxurious amenities, Bay Breeze Retreat promises a secluded paradise for discerning families seeking the ultimate getaway experience.






Templeton Residence
Maui, Hawaii
Designed to undergo a stunning makeover, this expansive 1-acre property in the esteemed neighborhood of Maui Meadows reveals a lush multi-level garden, effortlessly connecting the main house to the luxurious pool retreat and guest cottage. Enhanced with a variety of majestic fruit trees and swaying palm trees, this botanical marvel cleverly hides secluded hideaways for both discerning homeowners and esteemed rental visitors. Featuring a communal terraced pool, the haven of elegant relaxation includes a peaceful shallow area, a fun recreational space and a serenely deep swimming lane, epitomizing both luxury and refinement.


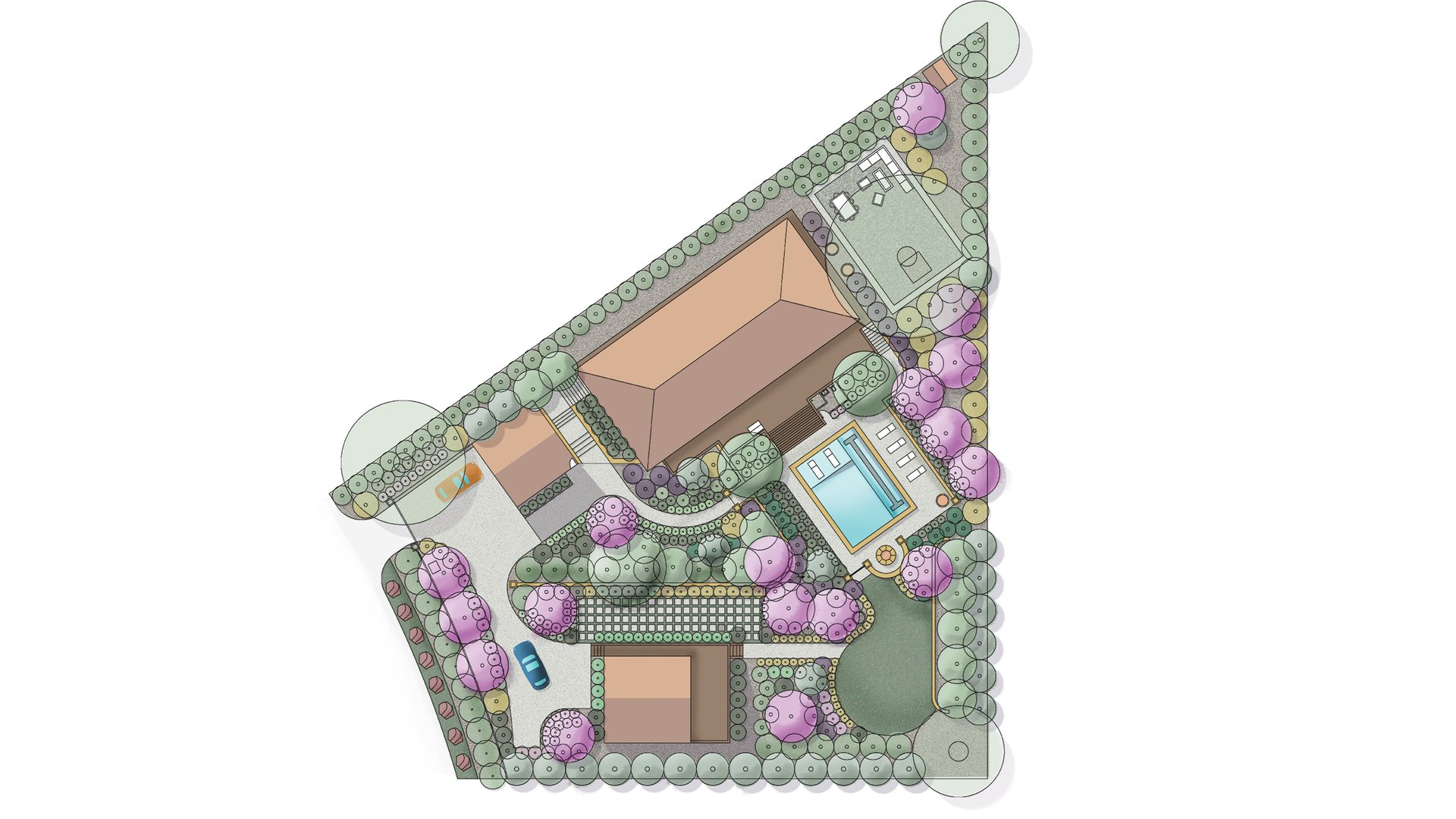
Malama Aina Garden at Four Seasons Wailea
Maui, Hawaii
Adorning the rooftop of the parking garage, the sprawling 7,000 square foot green roof garden showcases an opulent selection of over fifty indigenous plant varieties, including luscious fruit trees, seasonal vegetables, and tantalizing aromatic herbs. Meticulously curated to exceed guest expectations, this botanical oasis presents an unparalleled opportunity for indulgent dining affairs, showcasing impeccably fresh ingredients sourced directly from our onsite cultivation.




MacDonald Residence
Toronto, Canada
The landscape renovation features multiple water elements, a family outdoor space, a multi-purpose lawn, a pergola and an outdoor cooking area. A dedicated dog area provides a safe space for small pets, while a private courtyard offers a peaceful retreat. This design balances aesthetics and functionality, catering to the diverse needs of a modern family.



Fairway Family Estate
Nevis, West Indies
Starting from a blank slate, the site plan features a large boulder wall that elegantly separates the Four Seasons golf course from the residential lot, creating a natural and visually appealing barrier. Adjacent to this, a bocce ball court offers recreational space for residents and guests. The outdoor family area seamlessly extends the interior of the house into the garden, featuring an infinity edge pool, a cold plunge, and a hot tub for ultimate relaxation. Lush landscape beds with tropical plants provide privacy, frame stunning views, and add vibrant splashes of color, creating a luxurious and functional outdoor living environment.



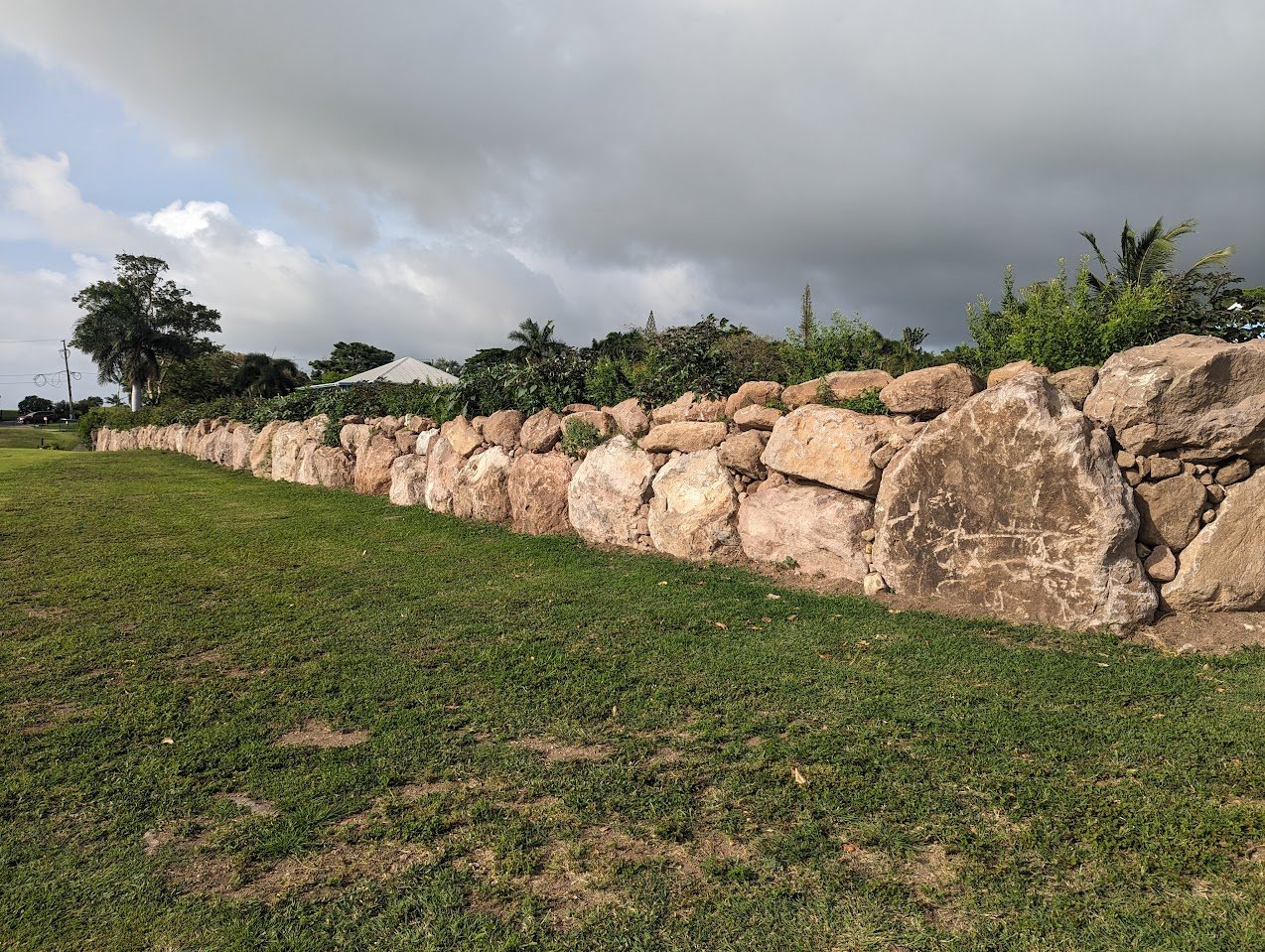
Hamilton Estate Sugar Mill
Nevis, West Indies
The landscape renovation of a historic Caribbean sugar mill envisions a seamless integration of old and new elements. The introduction of tropical wildflower meadows offers a striking contrast to the weathered stone ruins, creating a captivating visual experience. The flourishing wildflowers not only add vibrancy but also attract local wildlife, infusing the area with energy. This juxtaposition of lush meadows and rugged ruins narrates a tale of resilience, beckoning visitors to delve into the site's profound history and embrace its natural splendor.
To see the existing mill, watch this drone video.


Hope Valley
Oregon
Work was completed with Outdoor Design Group, Inc.
This resort development faces unique challenges tied to its specific location, but it also offers exceptional opportunities. The lush valleys of Central Oregon create a beautiful recreational experience at Hope Valley, where much of the landscape's character has been preserved. Addressing the site's current conditions, circulation issues, security needs and phased development plans, the resort is focused on vacation homes and high-quality experiences. Ultimately, the resort aims to provide an affordable yet exclusive experience reminiscent of Napa Valley, with luxury amenities and consistent design that will appeal to vacation home owners.



Indian River Corridor Streetscape
Stuart, Florida
Work was completed with Kimley-Horn.
The streetscape renovation project aims to transform the area into a more accessible, visually appealing, and functional space. The plan includes the installation of new paver parking areas, providing a durable and attractive surface for vehicles while enhancing the overall aesthetic. Planting medians and buffers will be introduced to create a green, welcoming environment, reduce urban heat, and improve air quality. New sidewalks will be constructed to ensure safe and smooth pedestrian access, meeting ADA standards to accommodate all users.
RV Resorts
USA & China
Work was completed with Outdoor Design Group, Inc.
Site plans for RV resorts were designed to provide a comfortable and enjoyable experience for campers. Each RV site is equipped with essential utilities like electricity, water and sewage hookups. The layout includes easily accessible amenities such as restrooms, showers, laundry facilities and waste disposal stations. Recreational features like swimming pools, playgrounds, picnic areas and hiking trails enhance the outdoor experience. Thoughtful landscaping with native plants offers shade and privacy, while community spaces like clubhouses and fire pits encourage social interaction.






Bled El Ward
Tunis, Tunisia
Work was completed with EDSA.
Situated on the waterfront, the new development features vibrant commercial and residential districts with convenient boat access throughout the proposed city. The design includes beautifully landscaped streetscapes, public plazas and open spaces, complemented by luxurious resorts, creating a harmonious blend of urban and natural environments.


New Construction Landscape Graphics
Brighton, Michigan
Collaborating with a developer to create home elevations and initial landscaping concepts for new residential construction, these graphics showcase greenery above code compliance to enhancing curb appeal and present a vision for potential buyers.


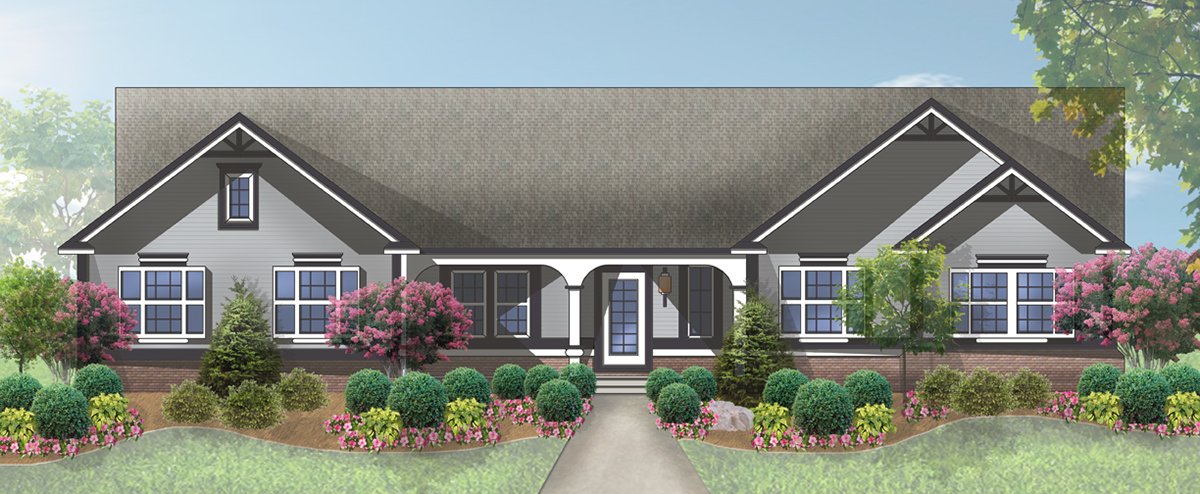

South Hill Cove
Anguilla
Perched along the Atlantic Ocean, the luxury condo development offers stunning views and upscale amenities. Residents can enjoy a community pool, lap pool, hot tub, walking trails and tennis courts amidst the coastal elegance and tropical tranquility. It's the perfect blend of relaxation and recreation for discerning homeowners seeking a coastal sanctuary.



Commercial and Public Projects
Colorado
Work was completed with Outdoor Design Group, Inc.
These projects are a mix of commercial spaces such as parks, single-family developments, medical facilities, shopping centers and community entry ways.












Oualie Beach Residence
Nevis, West Indies
The new landscape renovation design includes a staircase, private outdoor space and a renovated pool with privacy walls and a pergola for shade. Additionally, a private backyard patio is screened with decorative fencing, enhancing both style and seclusion. The modern staircase, seamlessly integrated into the landscape, descends gracefully from the patio, inviting guests to explore the lush surroundings. This renovation transforms the outdoor space into a harmonious blend of relaxation and contemporary design.





Harris Ballfields
New York City
Work was completed with Thomas Balsley Associates.
An elevated urban park in the Bronx, this community space is designed with slope plantings, a perimeter walkway and multi-use lawn areas for baseball, softball and soccer. The gently sloping landscape beds are layered with native plants, creating a lush backdrop that enhances the park's beauty, supports local wildlife and provides a wide vegetative buffer between the streetscape and vehicular traffic.


CAD Samples
US and International
These CAD drawing samples show different residential and commercial projects, including planting plans and construction details. They illustrate carefully designed landscapes with detailed information on plant choices, placements, and construction methods, giving a clear idea of the finished projects.

















Northwest Indiana E-Commerce Shipping District
Gary, Indiana
Work was completed with The Arsh Group.
In collaboration with an urban planning team and regional development boards, we have developed comprehensive plans, diagrams and schematics to showcase the potential for revitalizing Gary, Indiana's economy. Our proposal focuses on establishing a central shipping district along Interstate 80/94, which aims to create thousands of jobs and enhance the infrastructure and conditions of the currently dilapidated area.






